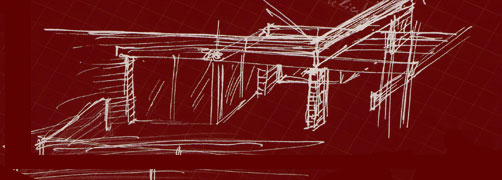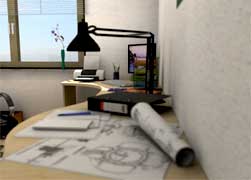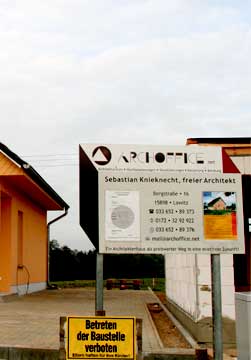
1. Inventory
- Complete building digitalization (Creation of detailed footprints, perspective and sections with extensive quantity e.g. area and capacity, front- and roof-area, Fenster- und Türlisten, etc.)
- Construction- and room-concepts (Development of realizable conversion-, optimization-, enlargement- and modernization-concepts)
- Feasibility studies (Compilation of cost accounting for financing documents)
- Energetic consideration (Development of possible methods to conserve energy in buildings)
2. Visualization
- photo-realistic architecture-perspective (Design of interior and exterior view of the final state)
- Graphical parallel isometry (Illustration of several color design models)
- Footprints (Visualization of sketch concepts with graphical appliance)
- Technical Visualization
- Animationen (filmic presentation of the intended final state of the project)
3. Structural engineering planning
- Basic evaluation (LP1) (Comprehension of the clients objectives and also the clarification of the building law)
- Preliminary planning (LP2) (Analysis and concept development, project planning and preparation)
- Design engineering (LP3) (System- and integration planning, visualization and if necessary model making)
- Approval planning (LP4) (Development and submission of the planning application)
- Implementation planning (LP5) (Development of a ready-for-use planning solution, detailed planning, statics)
4. Construction Management / Building Monitoring
- Preparation in the awarding of contracts (LP6)
(Quantity determination and arrangement of contract specifications)
- Participation in the awarding of contracts (LP7)
(Costing and form of contract)
- Construction Management (LP8)
(Coordination of everyone involved in the construction and quality control)
- Documentation (LP9)
(Documentation of the overall result, where appropriate remedial action )




